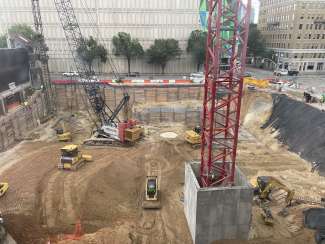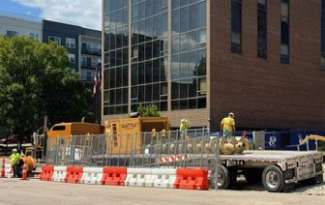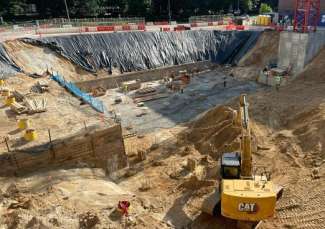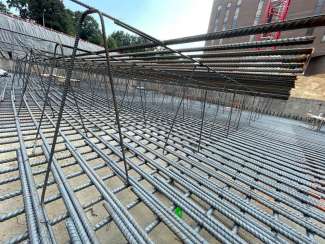I think it’s exactly 250’ and starts 100’ above sea level. If I recall correctly from the latest plans
I’m confused. What is a crane?
It’s a large waterfowl like a stork. But instead of babies, it delivers tall buildings.
So that’s where tall buildings come from???
I thought you were finally old enough to know.
The ASR lists the base elevation as ~339 ft, but also lists the ground floor starting at 100 ft for some reason:
Looks like it will be exactly 300’ tall
This is still for the 20 story version though. Maybe I was trying to do the math for 17 in my head, but I swear I saw the plans for 17 stories somewhere
That looks like a 17 floor building to me, with a crown and a 2 floor lobby/atrium.
It’s just easier for the construction crew to work from an even number like 100 instead of 338.83’. Once the surveyors set the control points it doesn’t matter what number you call it, really.
100 feet above sea level would put the building east of I-95.
Do we have a thread on the NC education campus the state is building?
August 22, 2024

Last week, crews constructed the rest of the tower crane’s base support. The base support is the foundation of the tower crane, located at the bottom of the structure. It is typically attached to a concrete pad on the ground, providing a solid, stable base.

Crews finished the deep foundation work needed for this part of the project, and the drill was removed from the construction site for now. However, some deep foundation work remains to be completed later in the project.

What is next?
The team will start getting the site ready to install the mat foundation. Currently, crews are clearing the soil away from the deep foundation piers and will install the mat foundation rebar supports.
What is a mat foundation? A mat foundation is a concrete slab resting on the soil that extends over the entire footprint of the building, thus supporting the building and transferring its weight to the ground and, in the case of our building, also on the deep foundation peers.
August 28, 2024
The new City Hall is getting a foundation. Crews have started placing rebar and the concrete trucks have been scheduled. Beginning Monday, Sept. 9, the contractor will close Hargett Street to all traffic. The closure will last through Wednesday, Sept. 11. The road closure is needed to allow a steady flow of concrete trucks to enter the job site.
September 3, 2024
The contractor is removing the RMB backup generator on Wednesday evening. This process requires the crane to lift the generator over the parking deck. Out of an abundance of caution, the RMB parking deck will be closed to all people and vehicles during this work.
If you park your car in the deck, you will need to leave the deck before 6 P.M. The deck will reopen at midnight.
September 4, 2024

A Foundation for Our New City Hall
The rebar is in place, and the site is ready for the foundation. Crews are scheduled to place the concrete foundation next week. The team will close Hargett Street on Monday, Sept. 9, and it will remain closed to traffic throughout Wednesday, Sept. 11.
The foundation will take around 180 truckloads of concrete and about twenty (20) hours of continuous work. The first concrete truck is scheduled to arrive in the late afternoon or early evening on Monday, Sept. 9, and the last truck is expected to leave the site mid-afternoon on Tuesday, Sept. 10.
During this work, there will be some noise from the trucks entering and leaving the job site and the generators needed for pumping the concrete.
We know that construction noise, especially during the overnight hours, can be disruptive, and we appreciate your patience as we work to build our new City Hall.
Thanks for posting. 180 truckloads of concrete is a staggering amount!



