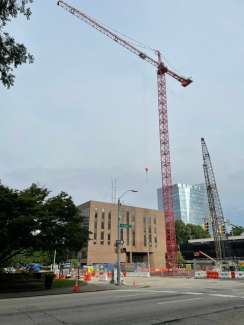Just trying to educate the public, since this is publicly funded. Not everyone is a building dork like you (and me, and all of us). ![]()
I don’t think the bridge is going anywhere
You can see new crane going up on the Dix Park webcam.
I drove into DTR from the north (Capital) this morning. The tower crane really dominates just to the left of the Pendo building. I didn’t realize how much of an east/west gap this building was going to fill when viewed from the north side.
I’ll show on the skyline
August 6, 2024

The tower crane is in place.
If you were in or around the Raleigh Municipal Building last Friday, you would have seen the tower crane’s assembly. Some work is still being completed at the crane’s ground level, but Hargett Street has reopened to traffic.
Storm precautions
With wet weather on the way, crews are working to ensure the job site is prepared. Any loose materials on the site will be tied down and secured, and the tower crane will be put in weathervane mode, meaning the horizontal section can rotate 360 degrees in the same direction the wind is blowing. This keeps the load balanced, reducing the risk of the crane becoming unbalanced and toppling over.
Can someone remind me how tall/how many floors this will be? I’m late to the party on this one
17 or 18, if I recall correctly
Allegedly 17 according to the project website. How one counts the big ground floor is perhaps a variable.
Ahh right that’s why I had 18 in my head. I think it’s technically 17 stories but will appear more like 18 with that extra tall atrium/bottom floor.
EDIT to add: and that’s 18 OFFICE stories, so it should end up like 50ish feet below the crane arm as it stands.
When is this project supposed to be finished? I do not recall…
If I recall, I believe this will be just under 300ft tall. It’ll definitely sit at that plateau, but how close to 300’ will be interesting.
By my math it will stand quite a bit shorter than that. The image on the city website shows 13 floors above the base, excluding the parapet. If we assume that the floor heights are unchanged from the 20 story design, then the total height will be 258 ft
To satisfy my own curiousity, I looked up the height of the Edenton Street UMC spire in that gap. 183 feet! Tallest in the city when it was built, at least according to this blog.
http://goodnightraleigh.com/2011/12/edenton-street-methodist-church-and-parsonage/
So would that mean the crane is likely not at its final height? The posts I keep sharing mentioned how cranes can be expanded upwards after installation, which makes me think they may be doing that.
No, that steeple @oakcityyimby is referring to is multiple blocks closer to the foreground in that picture. This crane doesn’t appear to be built with intention to extend it (it’s at its final height).








