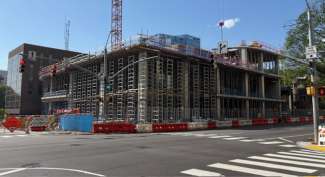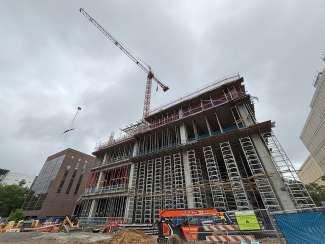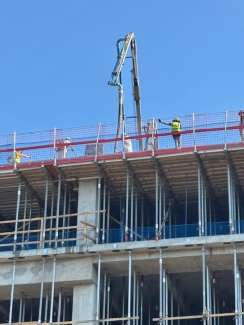I think it will speed up now most buildings do after the first couple floors.
April 16, 2025
With all the construction progress, the City Hall construction team thought it was time for another time-lapse video. Watch the below time-lapse video and check out all the progress the construction team has made since February.
Now THAT was very COOL! ![]()
![]()
![]()
Thank you! ![]()
May 1, 2025

April’s construction activity
It has been another busy month for the team working on the new City Hall. The team completed the third level floor and columns and started working on the fourth level.
What to expect in May
Crews will finish the fourth level work and start work on the fifth level. Another team will start layout and framing the interior walls for the basement. The contractor will also begin constructing the steel Brise Soleil.
What is a Brise Soleil?
Brise Soleil is a French term that directly translates to “sun breaker”. It is also the name given to an architectural feature that acts as a solar shading system. The Brise Soleil is a series of horizontal and/or vertical blades that help control the amount of sunlight and heat gain to a building. The Brise Soleil will shade the new City Hall terraces.
The contractor is also scheduled to start installing the precast outer shell of the building sometime this May. More to come in the next few weeks on this exciting addition to the building.
I believe that this City Tower will be one fine looking Tower!
Is every floor slated to be this huge?? That’s only 3 stories but already as tall as the munical building next to it…
I hope so. Do we know what the final height is? 17 stories but how many feet?
265 feet, according to my sources (Google)
The first 3 stories appear to be double height, so the rest won’t be this tall.
So it’ll be about as tall as Skyhouse?
The 300 foot barrier remains strong in raleigh
You can see the shorter height floors starting here.
I have a source on the inside that was there taking pictures yesterday. ![]()
Just way better looking!
Look what is popping up! This is gonna be a nice addition from La Terrazza’s rooftop dining. Covers up that windowless concrete building but keeps the mural visible.
May 14, 2025

The new City Hall will look a lot different in the coming weeks, as crews start installing the precast outer shell of the building.
What does precast mean?
Precast is a concrete product created offsite and then delivered to its project destination for final use.
The precast panels for the City Hall building are coming to Raleigh from Gate Precast Concrete in Nashville, Tennessee. Members of the City’s City Hall team had the opportunity to visit the precast contractor and filmed a short video that shows part of the fabrication process. The contractor is installing the panels one floor at a time, from the first floor working their way up.
To help coordinate the different crews, the contractor is going to a 24-hour construction cycle. Crews will complete concrete pours for the floor slabs and pillars from 4 a.m. to 6 p.m. The precast install crews will work from 6 p.m. to 4 a.m. (Please note that concrete pours do not occur daily.) The 24-hour cycle schedule allows the team to maintain the construction schedule. Right now, the team is building out each floor every 16 days.
Fascinating 13 second video. Did you run out of tape, @GucciLittlePig? ![]()
ps, I realize this isn’t your video.
Does anyone here have insight into the advantages and disadvantages of precast concrete panels? If I recall correctly, it saves time and money, but I’m curious about the specifics. Does it save money primarily because of the time savings or is it more than that? Does using precast limit what you can do design-wise? Etc.
It’s a lot more than that.
-
cast-in-place concrete work in America is generally shit, especially in our area. We have had issues on almost every project for areas where we specified an architectural finish (i.e. wherever the concrete would be left exposed). There just isn’t the craftmanship needed here to get as clean a result as we’d want.
-
Pouring concrete in a factory environment lets them control for things like temperature and humidity and create consistency between pours. Things as small as how they “agitate” the pour can have a huge impact on the final appearance, and this can be precisely controlled in a factory. It also helps to be able to fabricate panels horizontally and then tilt up to install, as opposed to just pouring concrete in its final orientation on site. We worked with Gate for the new wing at Duke Regional Hospital – each vertical section of the facade is actually a single 25’+ tall precast panel that was shipped to the site and attached to the structure. There is no way we’d have been able to achieve these crisp folds and reveals with site-cast concrete, and no way they’d be able to do all of this in a single pour.
-
Precast concrete actually allows much more flexibility in what you can do design-wise, both in form and finish.
-
We’re starting to see unitized facades become more common. That means they can fabricate the entire facade in sections and integrate multiple trades into a single panel. This makes a lot of sense for high-rises with lots of repeating elements – instead of framing, sheathing, insulation, concrete pour, window installation, flashing, etc. being done sequentially (which has a ton a different people with different timelines involved) they can do it all together at the factory, and they can test for watertightness and fix problems there too. This is how they did The Maeve (Gate did the precast there too)! You’ll notice that the facade panels that they hung included everything already assembled, and then they just went back and added on to the interior of the panels.
There’s more! Less material waste, generally allows more flexibility with recyclable materials, opens up more possibilities for ad-mixtures, but I am less knowledgeable on the specifics of all those.
Great info – thanks!
May 22, 2025

The fourth-level floors and columns are in place, and now the team is working on pouring the concrete floor and columns on the fifth level and starting to form out the sixth level. Next, they will pour the columns and start framing the sixth level. Each level takes about 16 days to complete. The new City Hall will be taller than the Raleigh Municipal Building (RMB) in the next few weeks.
Some of the construction is very forward-facing, and the public can see the progress as they walk or drive by, but work is also ongoing in areas we can’t see. Crews are working in the basement and on the first floor of the building, laying out and framing the interior areas and installing the mechanical, electrical, and plumbing rough-ins. Rough-in is a term that means the initial stage of installation in a building, where pipes, wires and connections are installed before the final fixtures and finishes are added.







