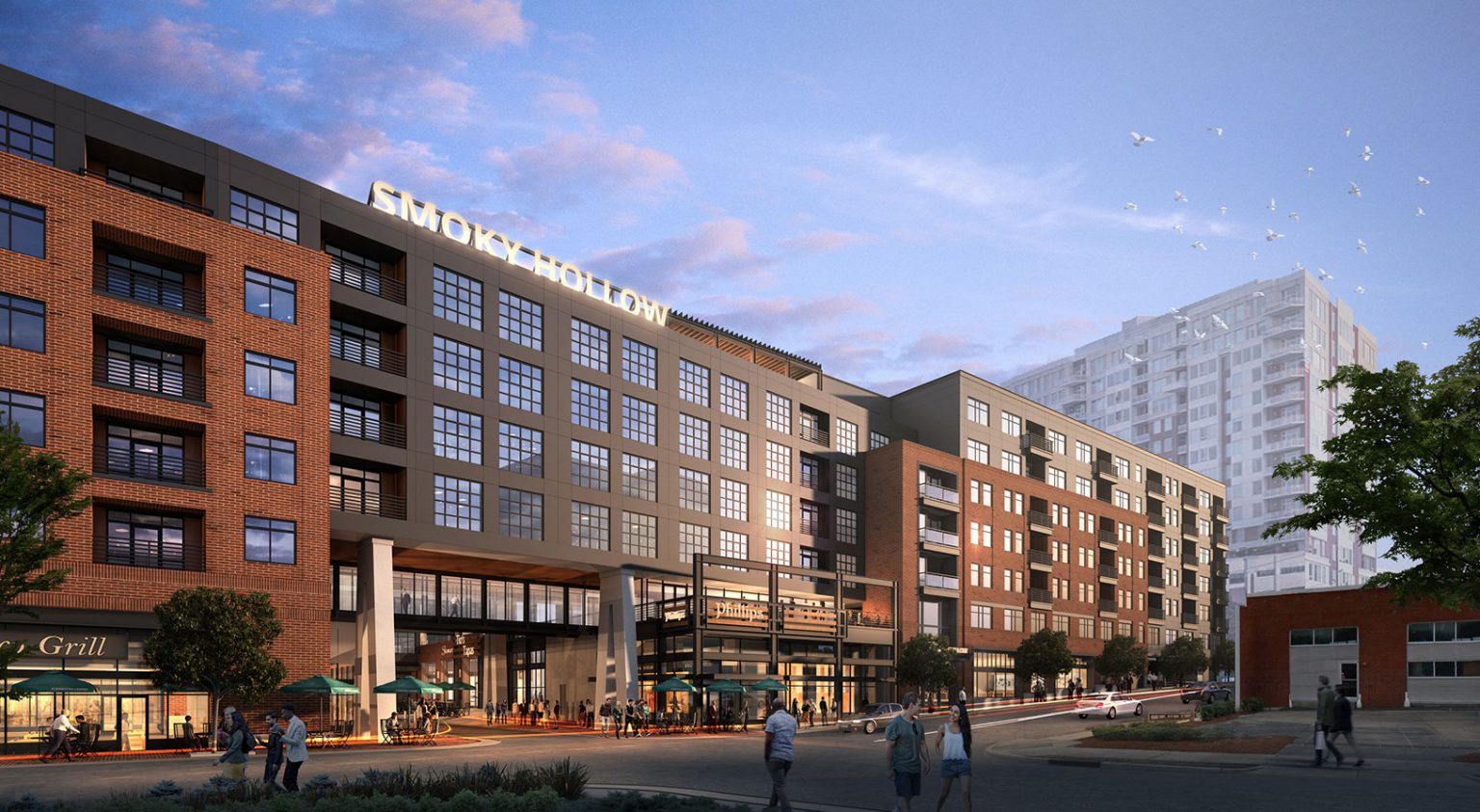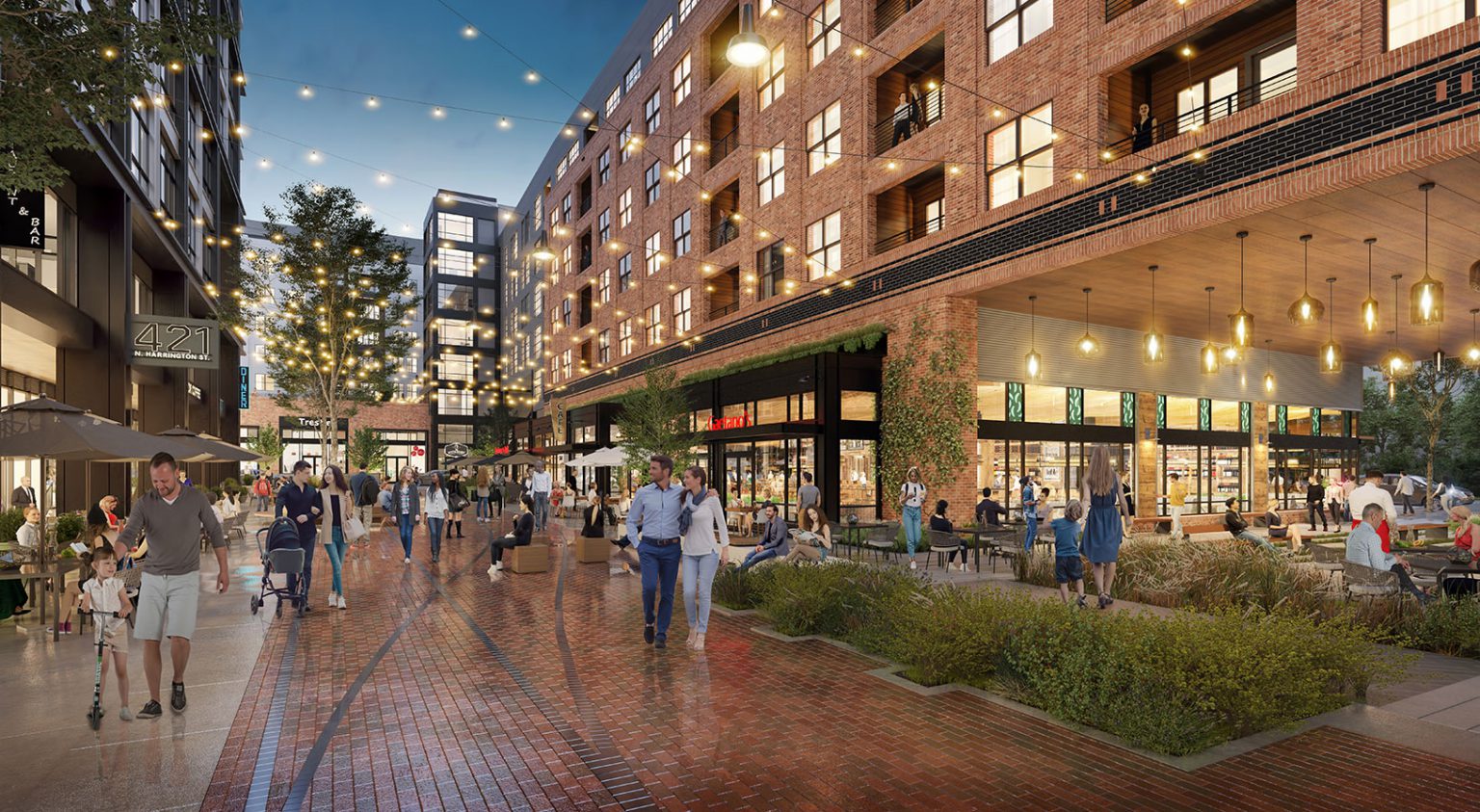In case you’re interested or just curious.
Do we know when people will move in? I know they had previously said it would open in April but it seems like it could be sooner then that.
I think April is still the date. I’ll ask to confirm though.
Wow, up to $2k for a studio, $3k for a 1/1 and $4.9k for a 3/2? I would assume you were paying for the view, but equivalent units aren’t all that much less expensive on the lower floors.
I wonder who’s going to be renting those 3 bedroom units for nearly 5 grand a month. I mean, that’s pushing 60 grand a year for an apartment in Raleigh. Chew on that a while.
Could be those new Microsoft employees who’ll be working in RTP and commuting?
Confirmed. Still April target opening.
Glad I’m not young anymore. Apartment living is expensive these days.
These corner units are going to have quite the view of cars flying down Peace St. towards their living room.
https://screenshots.firefox.com/lAa1rGc1PFNFjcz9/peaceraleighapartments.com
Holy f*** just buy a house at that point… sheeeeesh. That is insane.
With a 20% down payment plus HOA vs first/last month’s rent. Different strokes.
But that’s the math I did in my head at first as well. That’s a damn mortgage payment!




 This is how many $1000 bags of money you need to 1132. In Addition to rent it’s my understanding that renters have to pay utilities. Also cute that on the Resident Services page they use a bundle of money for payments, truth in icons??.
This is how many $1000 bags of money you need to 1132. In Addition to rent it’s my understanding that renters have to pay utilities. Also cute that on the Resident Services page they use a bundle of money for payments, truth in icons??. 
Apologies if these images are already in this thread, but saw these in the gallery for the apartments:


For comparison with older renderings from last year:
I love it and can’t wait!
String Lights?!! Did this get authorization from the RFD?
There’s a couple more I haven’t seen on Kane’s website. A bunch of interior shots and some minor tweaks to exterior:
They’ve replaced the sculptural concrete columns with steel and cleaned up the articulation of the retail. Looks more cohesive imo.
New view from courtyard, featuring strategically placed trees.
Entry to the office building.
Amenity deck. Wonder if any of this is shared with the office building.
It generally looks a bit more generic IMO. I like the string lights, but miss the freestanding public art, the art on the ceiling of the building, and the extra plants from the old rendering.
Edit: obviously still a great project! Really glad this I’d downtown and essentially growing DTR instead of an isolated development.
Looks like they upped some of the detailing/finishes in the new drawings. Also, the crowd they inserted has changed. The fake people look older (though real young to my eyes, lol) less “hipster” and less diverse. Maybe this is a reflection of who they think they can pay these prices - or maybe is reflects nothing at all, lol. Just an observation on my part.
Last thing - reading the promo literature, oh my gosh I want a job writing this kind of copy, lol. I can’t get the ad for the Lofts in South Park (SoMaDoPa?) out of my head.
Unfortunately, trees and art are usually just entourage placed arbitrarily into images by interns or renderers. They are rarely reflective of the actual landscape plan or art budget and are only in renderings to sell a “vibe,” which can be very misleading.
For example, look at the second view I posted, of the courtyard. Those trees are unrealistically large and lush to block the view of the parking deck. In reality, if those trees actually even get planted there, they are not going to provide that kind of screening for a good number of years.
FYI: Revelator Coffee is a real thing.




