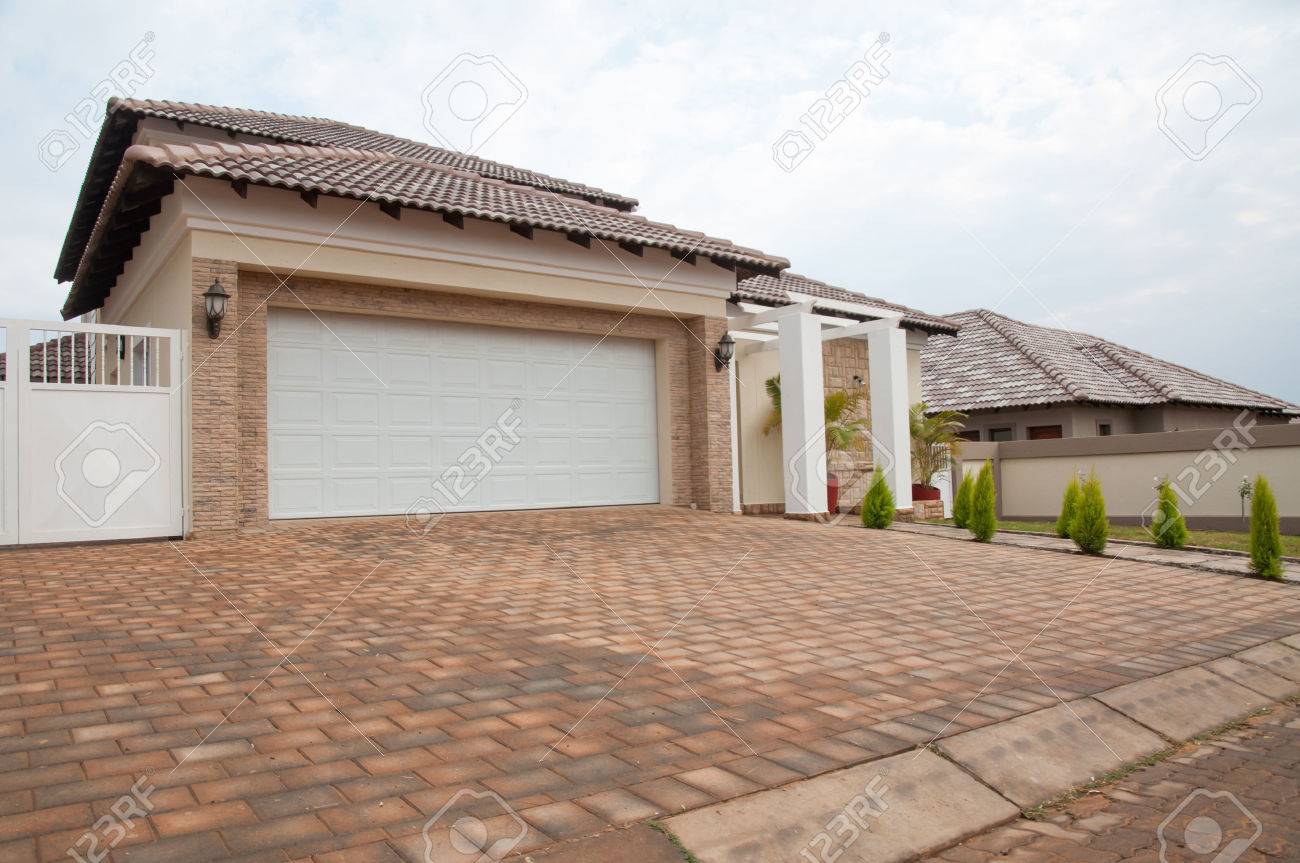*whispers: ((((((i like them all, too))))))
That Durham one is especially bad because it’s basically a classic awful car-based subdivision house (like below) wrapped in a white cube.
It literally walls yourself off from your neighbors and facing them with a huge windowless void that towers over their houses. All of the windows face their private roof decks and yard. It’s “go away I never want to see you” written in architecture. Not exactly neighborly!
(and at least this one, piece of crap that it is, has a door that faces the street. The Durham one doesn’t even do that!)
Looks a lot like a compound. And compounds are very, very popular in this country, IMO!
Here are my personal favorite examples:


Personally, I much prefer a rural estate to a urban fortress.
If you’re that obsessed with privacy, then you shouldn’t be living in a city. ¯_(ツ)_/¯
Nor posting things on the Internet (like this forum).

I am in complete agreement with you! 
Just because we can appreciate a well planned and truly urban environment, doesn’t mean we can’t or shouldn’t prefer (IMO) the natural environment, the best for my soul. And the older that I get the more I personally feel that life and living can not be an either-or proposition. IMO 
For the record, this was me agreeing with @pBeez (in case that wasn’t clear).
Thank you for clarifying my friend. 
They have also been working on a site plan in downtown Cary (Kildaire & Byrum, across from Cary Elem) for what seems like way too long for a big national builder who’s built projects in both jurisdictions. Glad I didn’t hire whichever civil engineer they’re working with.
It seems to be under contract, so somebody likes it. Looks to me like one of the first applications of Raleigh’s new “tiny house” regulations (1200 sq ft is a “tiny house”), which legalize construction on lots that were once substandard.
Wait wait wait. So, I live in a tiny house by Raleigh’s definition? Is…am I alone in thinking thats a little messed up? 1200sf is like… Okay, the original Levittown houses ran from about 800-1000 sf, with the Country Clubber–which was so hated by early Levittowners that the company stopped building them for over a year–covering a whopping 1500sf, the McMansions of their day. And now we’re saying that anything under 1200 is “tiny?” Am I alone in having an immediate and visceral wtf reaction to that idea? I realize that over the last 70 years we’ve been gradually cramming fewer and fewer people into more and more space, but isn’t that part of the problem with, like, everything right now? Doesn’t it sort of encourage people to assume that they need more space simply because they already have an idea of what a “tiny house” is, and they definitely want more than that?
Obviously I’m all about infill and making use of small and odd-shaped lots, but design considerations aside (this thing is ugly) this is not a tiny house, and the city declaring it so seems both wrong and problematic, if not offensive.
It’s a maximum of 800-square-foot building footprint and a 1,200-square-foot floor area. The 'tiny house’s designation allows them to be built on smaller lots.
I think Raleigh is being ‘liberal’ with the footprint criteria to encourage infill on ‘irregular lots’…
I think generally in the building world, ‘tiny’ is considering 600sq ft or less.
Came here to say I drove by the vacant Stanley Martin lot and saw two excavators doing something. Maybe some forward movement on the project finally?
Where are you seeing 100 units and the design? I’m not good and finding these things yet.
EDIT: Here’s the ASR, but still don’t know how to find interesting stuff.
https://raleighnc-energovpub.tylerhost.net/apps/selfservice#/plan/1ba60294-60e9-459e-8b52-7ce41b1275ec
s://cityofraleigh0drupal.blob.core.usgovcloudapi.net/drupal-prod/COR15/ASR-0008-2022.pdf
Here’s the link to the ASR approved on 7-22-22






