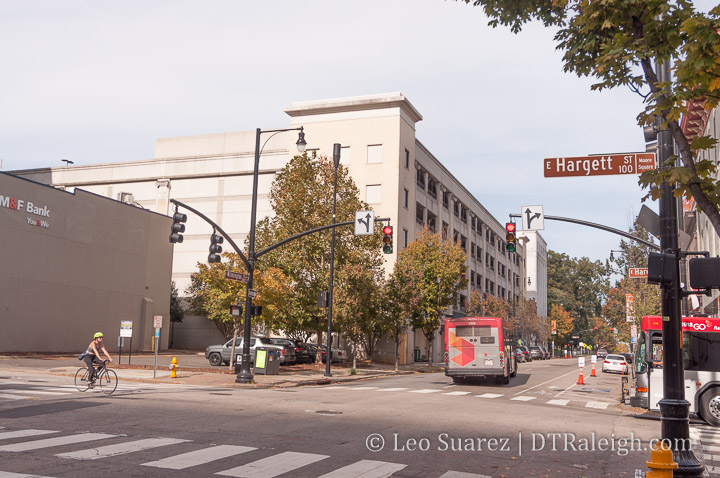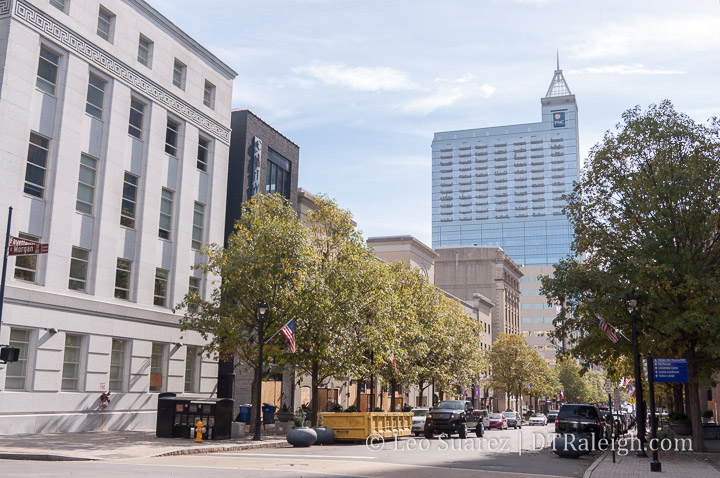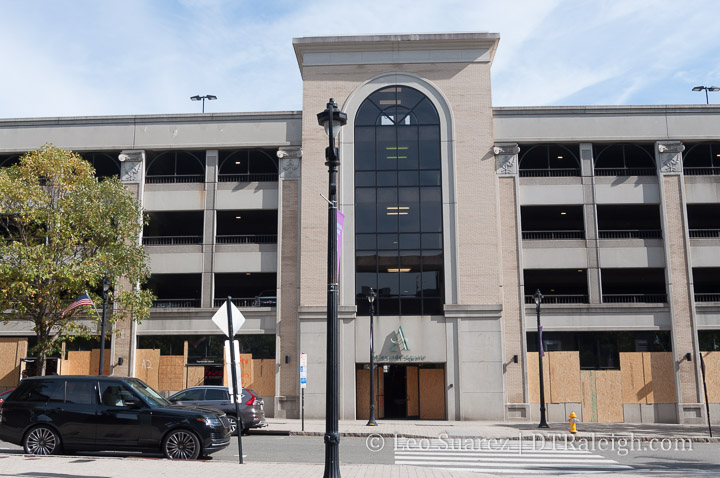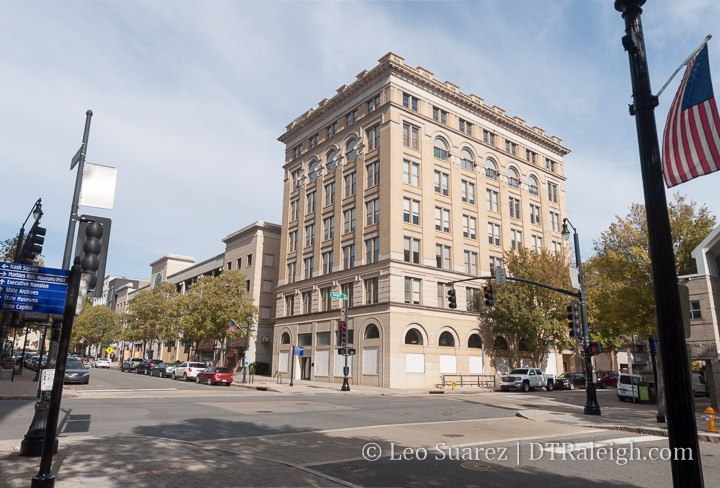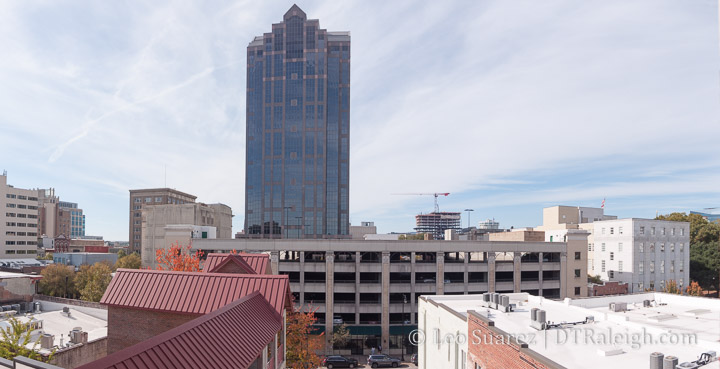I know it is a long shot, but I really wish they could go a bit taller (maybe 30ish stories total) with the office tower. The rest of the project feels right in scale IMO.
If I were a betting man, I’d bet that more energy will move toward the Glenwood South/Smoky Hollow area in response to Kane’s investment there. Nothing breeds success like success.
Board of Adjustment variance request related to this project. Will be discussed October 6th meeting. So this project is still alive.
Apparently the whole parking lot will be demolished and rebuilt (10 stories of parking). So it’s not just cosmetic changes.
It’s going to be a huge parking lot, it’s going to be taller than the Masonic Temple Building/Alexander Building on the south of the block, though.

For reference, the deck will be taller than this building.
A strong warning that we should care about how these parking podiums are designed!
Thank you for the update. If you don’t mind, were you able to learn this?
Appearance Com. Meeting.
Si it was approved or they’re eating a few more weeks!!!
I think my only gripe with this is the parking deck. Maybe if there were 6 stories of hotel above the orange art piece, it would make sense? Just seems like all of our DTR projects have 8+ stories of parking. I’m also interested to see the street relationship and if there is any retail presence available.
Looks like on the parking garage side of things there is some ground floor retail. The actual building itself doesn’t look to have any retail, which I’m not a fan of.
Per the elevation stats, they plan on this being 411’ tall. 3rd tallest downtown.
I’m quite relieved that the parking deck does not open onto Fayetteville St. (Perhaps the City wouldn’t allow it?) Still, that’s an awful lot of parking. Are there plans to put a building on the other half of the parking deck at some future point?
I’m definitely excited for a new signature tower being built that will make our skyline look like more than just 3 buildings (now 4 buildings WOO!) however, I’d be a lot more excited if there were just even slightly more aesthetically pleasing plans for that absolutely monstrous parking deck/pedestal. A glass screen matching the rest of the façade, similar to PNC, would be ideal. After that, more color/public art installations or at very least a planned living wall with ivy, succulents, hanging plants would be something. This just looks like exactly what they did with the Peace apartments/Publix deck which I personally do not like whatsoever - it’s just a huge blank grey box in the middle of architecturally pleasing buildings, so it sticks out like a sore thumb. This looks like it will stick out even worse given how massive it is.
It’s going to be a game changer for this street and the overall skyline. Very excited for this project.
I’m actually just fine with M&T Bank holding out on selling their property as long as they have - now we are all but guaranteed that at some point it will just be silly for them not to sell, as that property only skyrockets in value, and whenever that happens whoever buys it will have to build something supertall and mixed-use to maximize ROI.
What’s with the big yellow dumpster out front? Also has a start date been confirmed yet or is it still up in the air?






