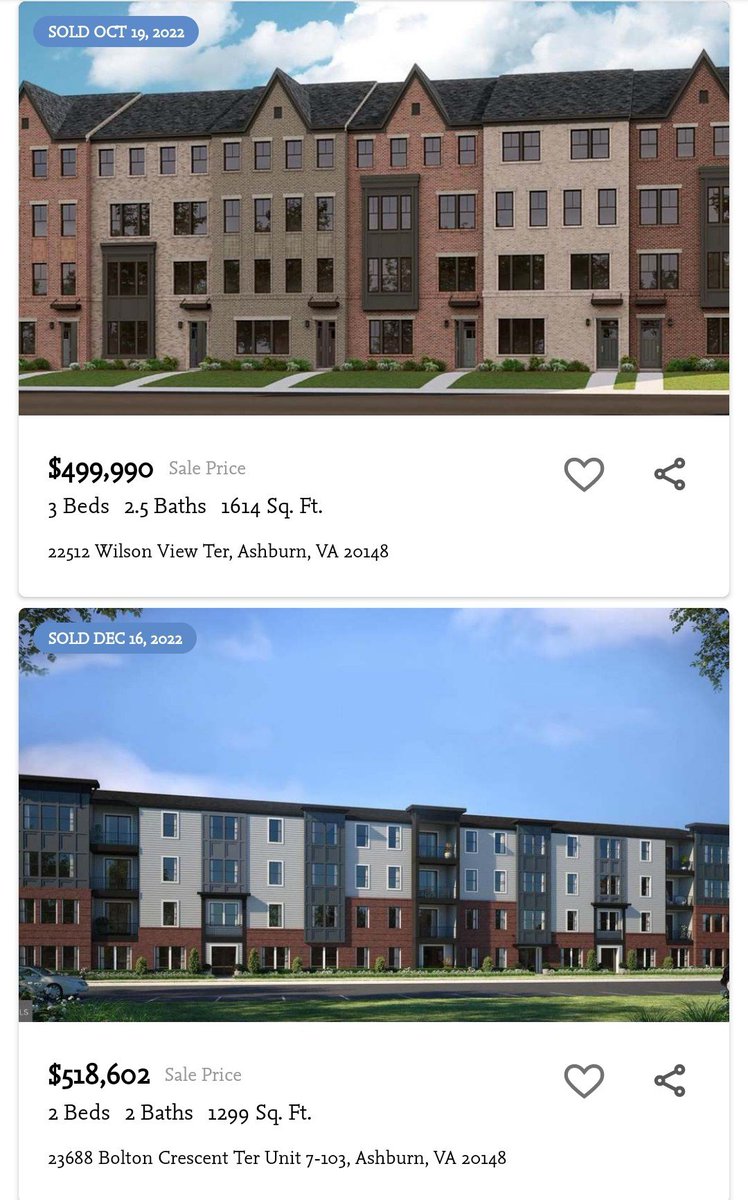So have I – this is most of Chicago. But the stairs in those buildings are not up to current code. The front stairs were open, not compartmentalized & pressurized. The rear stairs were wooden back porches attached to the building; exterior stairs under code must be way more complicated – e.g., noncombustible construction and separated from all buildings by 10’.
For middle-class buyers of new homes, a 4-story single-stair building is a fire safety upgrade over current offerings.
Again, I could profitably build 3 large flats with two stairs, one elevator, and sprinklers… if I can sell each unit for maybe $750K in Raleigh. With the same two stairs, one elevator, and sprinklers on a large site, I can profitably build a lot of small flats, too.
I could also build 3 3-story townhouses on the same site for considerably less (like $400K); I have to build 3 stairs, but they’re not fire-rated, and they’re all salable square feet. I also don’t need sprinklers. This is arguably less fire-safe than a single-stair, sprinkled, compartmentalized 3-flat, but it’s not just legal, it’s what our code encourages!
Another example of what gets built instead of flats is stacked townhouses. Because each unit has its own staircase to the ground, there’s no need for a corridor and a “second stair” from upstairs. The “two-over-two” is not incredibly optimal; it’s a whole lot of stairs, it’s very aging-unfriendly, and it’s a whole lot of square feet (the upper unit’s often 2500+ sq ft), but it’s what our codes get us.
To see the price implications, here are two $500K condos in new 4-story IBC (w/ sprinkler) buildings in NoVA. Above is a stacked townhouse (100% “efficient” = salable square feet), below is a corridor bldg (~85% efficient).

The stacked townhouse sold for $310 PSF and has a monthly fee of $270. (The upper unit above is 2,579 sq ft and sold for $224 PSF, with the same $270 fee.)
The flat sold for $399 PSF and has a monthly fee of $600.
A single-stair flat could be sold in the low $300s PSF, so a downsizing empty-nester couple can enjoy single-level living without having to squeeze down into a 2BR or pay more for their condo fee than for groceries.
That’s not really how development works. Instead, if it doesn’t make money, it won’t get built in the first place – because there’s no money to be made.
